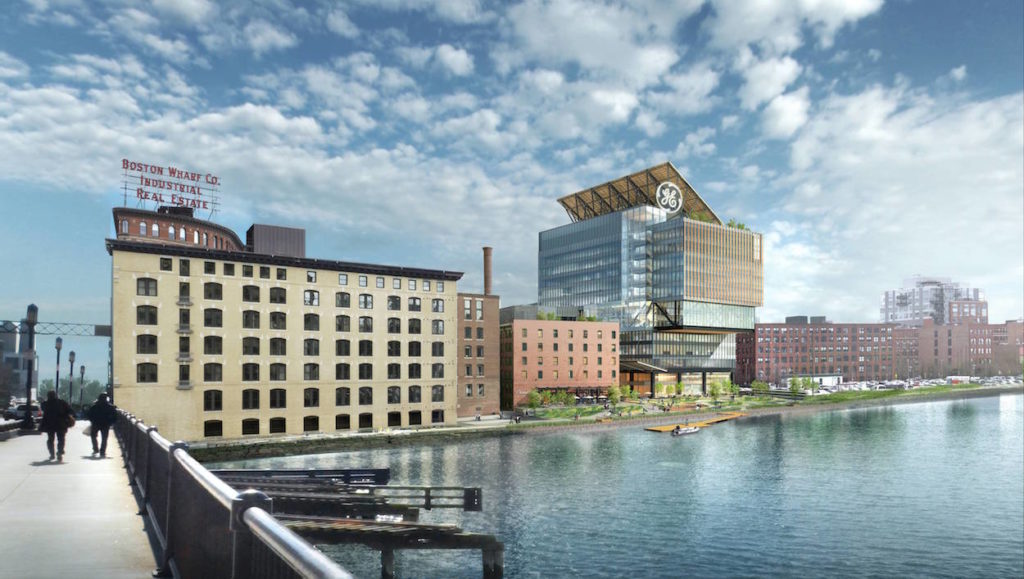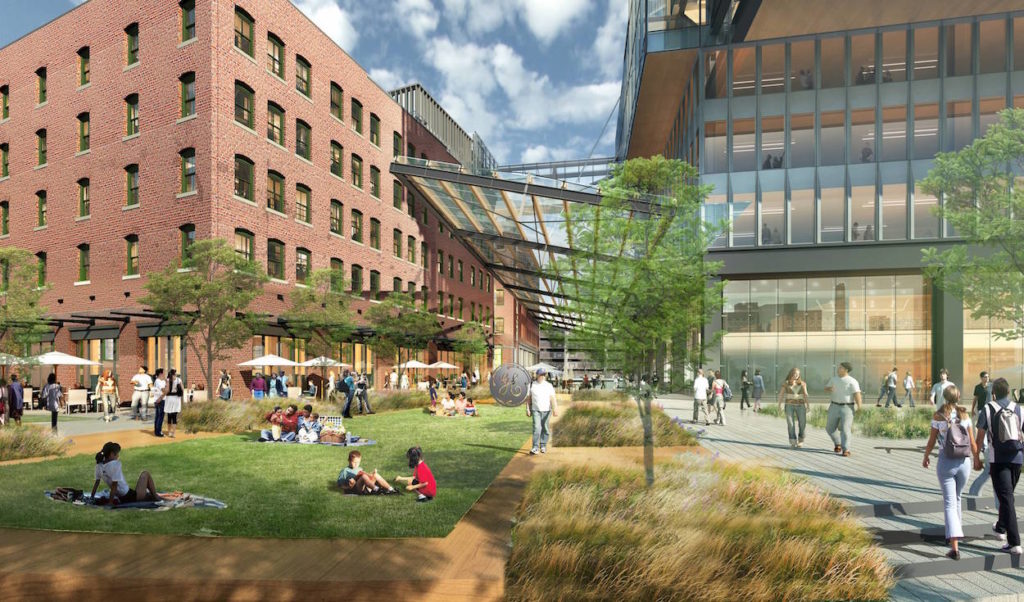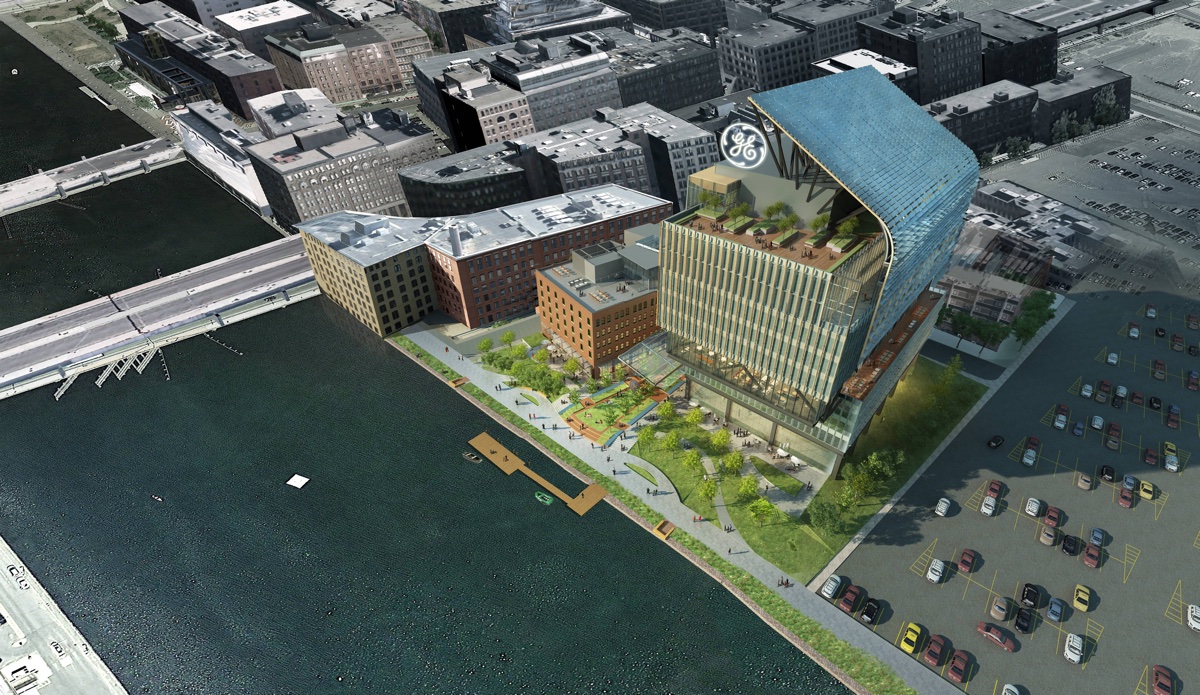General Electric have finally given a glimpse of plans for their new Boston headquarters after filing plans with the Boston Redevelopment Authority this week.
Their Fort Point campus involve repurposing the current two brick buildings on site and constructing a 292,000 SF, 12-story building connected by a bridge and pedestrian walkway.
The headquarters plans to be much more than your average office space, with the aspiration to become a global center for innovation that hopes to engage talent and technology throughout Fort Point and the rest of Boston.

The development also plans to give back to the community, by investing in the area and creating an inviting public space.
Planned to open in two phases in 2018, the campus is 2.4 acres and has been designed by Gensler.
There will be space for 800 employees and it will also include a work space for statrups, and students throughout high school and university who are interested in the STEM fields.
Plans also include a space for community events, a co-working area, an incubatory lab and an innovation and exploration center that highlights GE’s longstanding history.

The development will expand the 1.5 acre Harborwalk and add a cafe and bistro-style restaurant.
One of the most outstanding features of the building is the swooping roof, which will be completely solar.
Construction is expected to begin at the end of 2016, with occupancy beginning at the start of 2018.
The public meeting with the BRA will be held this Tuesday, followed by a presentation to the Boston Civic Design Commission.
View more renderings of the building here.
Tags: Commercial Real Estate, Development News, Fort Point, General Electric, new developments


