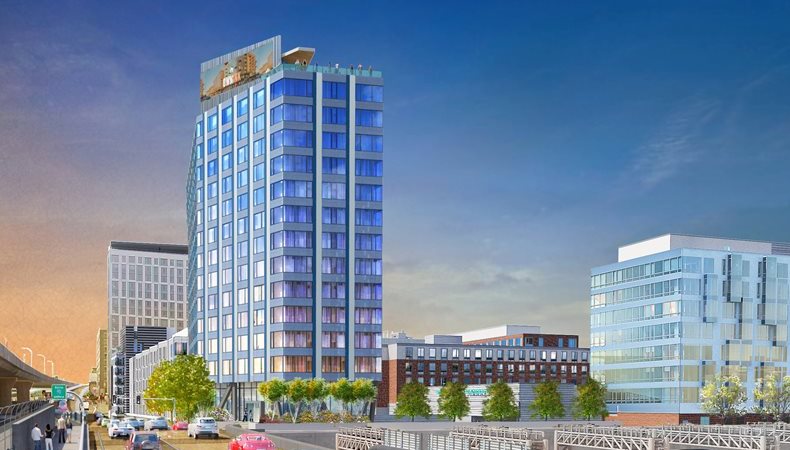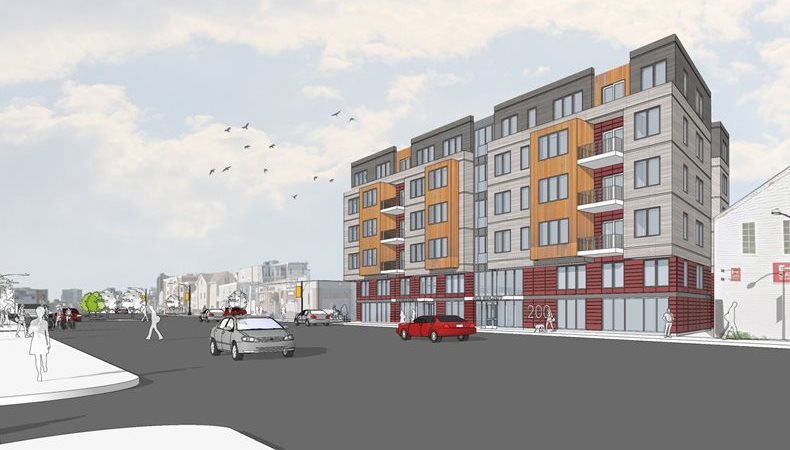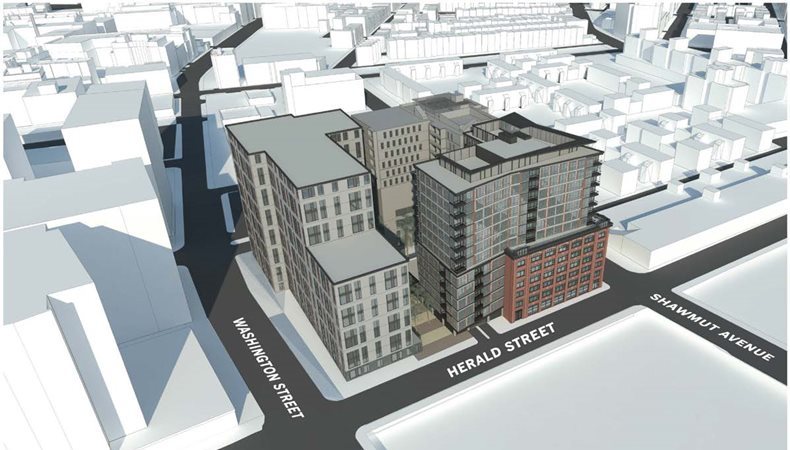 BPDA Approves 870 New Residential Units
BPDA Approves 870 New Residential Units
This month, the Boston Planning & Development Agency (BPDA) approved four new development projects. The projects will add 870 residential units, 190 which will be affordable. Since the start of 2018, 2,908 housing units have been approved in the city.
217 Albany Street to bring innovative residential co-living to the South End

The 217 Albany Street project is located in the South End bordering Chinatown. The majority of the project site currently consists of service area parking and driveway associated with Ink Block residential buildings and the existing Ink Block Whole Foods grocery store, as well as a vacant two-story brick building formerly occupied by the Transit Insurance Agency.
The project will construct a new all-inclusive, co-living, 14-story residential building. This will include apartments with efficient layouts, making use of reduced square footage as compared to conventional studio apartments. This is accomplished through a hotel-style residential amenities program that includes a common kitchen and lounge, co-working and meeting space, as well as fitness facilities, shared rooftop space, and housekeeping services. The building will contain up to 250 units containing 327 individually leased bedrooms, within 197 studios known as “microunits”, 35 two-bedroom units, 12 three-bedroom units, and six four-bedroom units. Each unit has its own private kitchen, bathroom and living areas. The proposed residential units will be “move-in ready” with furniture, premium Wi-Fi, and television connections. Another unique aspect of this residential concept is the inclusion of a live-in community manager to organize regular social events for residents in the building.
The project will not include any on-site parking, instead residents will be encouraged to utilize nearby MBTA train and bus service, taxis, and private ride services. Car sharing services such as Zipcar are also available in the immediate vicinity of the project site. Short- and long-term monthly public parking for residents will be available at the 175-space “Underground at Ink Block” parking facility across Albany Street under I-93. Secure bicycle storage will also be provided within the project building for residents and any building support staff.
200-204 Old Colony Avenue approval will bring 49 residential units and educational space to South Boston

The 200-204 Old Colony project will construct a six-story, mixed-use building with 49 residential rental units, of which eight will be income-restricted. In addition, the project will include educational space for the NDEC, approximately 31 off-street vehicle parking spaces, and bicycle storage.
The 49 residential units are anticipated to consist of seven studio units, 2 one-bedroom units, and 16 two-bedroom units.
This project proposal also includes a $20,000 contribution to support local non-profit organizations that provide substance abuse and recovery services, educational opportunities for local community members, and support activities for those in the community that may have developmental disabilities or physical challenges.
Approval of Shawmut Avenue/Washington Street Block in South End to create 536 residential units

The Shawmut Avenue/Washington Street Block project will include three new buildings and represents a collaborative effort between the developer and two Chinatown community organizations, the Chinese Consolidated Benevolent Association of New England (CCBA) and Boston Chinese Evangelical Church (BCEC).
The first building, 112 Shawmut Avenue, will be a maximum of 13 stories and consist of 139 residential units, associated residential amenity spaces, and a three-level enclosed garage containing 110 parking spaces, as well as related site and landscape improvements.
The second building, 120 Shawmut Avenue, will include the expansion of the BCEC building to consolidate BCEC’s services onto one site. The improvements at 120 Shawmut Avenue will consist of either the demolition of a portion of the existing facility and the construction of a vertical addition, or the new construction of up to a 12-story structure to house two religious sanctuaries with combined seating for 1,130 people, a gymnasium, fitness rooms, offices, classrooms and meeting spaces for religious education, recreational and social services uses, a small ground floor commercial space, and 84 residential units on the upper floors of the building.
The third building, 50 Herald Street, is currently owned by the CCBA. The 50 Herald Street building will be nine stories and set back at the corner of Herald and Washington Streets, rising to 14 stories further south along Washington Street. The building will contain 313 residential units with ground floor retail, commercial, cultural, and/or community space along Washington Street. In addition, there will be an underground garage with 120 parking spaces.


