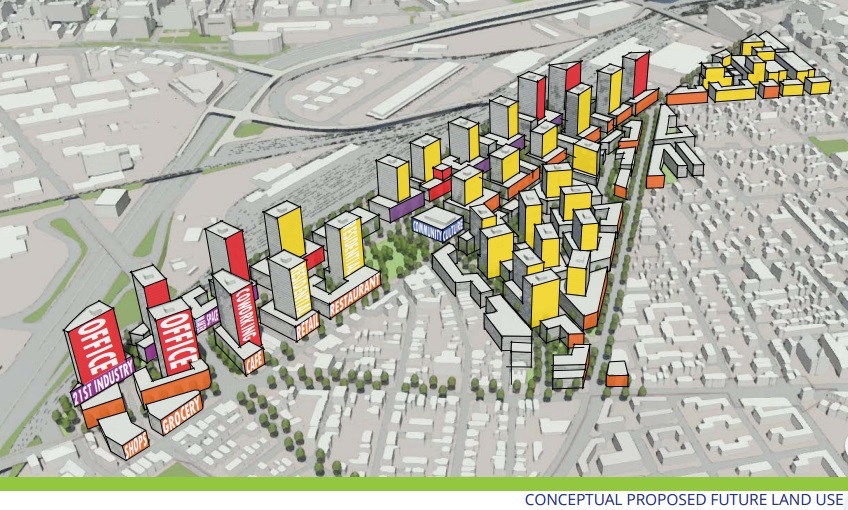A plan for South Boston’s Dorchester Avenue could see a large amount of new developments across 144 acres of what is currently industrial space, according to Banker & Tradesman.
The plans cover a mile-long area in South Boston that currently has building suppliers, mechanical contractors and self-storage facilities. The draft plan replaces these current structures with residential towers and mixed-use developments up to 30-stories tall.
After a lengthy study and community review, these plans will be put forward to the Boston Redevelopment Authority this summer.
The plans could potentially cover 16 million square feet and be given density bonuses for providing middle-class housing and much needed open space.
Commercial and industrial space could also be included in the plans, with space for up to 7 million square feet.
The neighborhood currently only has 1,200 housing units, but two other developments are already in the process of development to add to this number and open later this year.
This area has seen a transformation in recent years and with this project, the developers hope to really add to this.
The convenient location and desire voiced by the community for quality open spaces, walkable streets and taller buildings near the two subway stations makes this development promising.
Plans will be voted on the beginning of this summer and work for the zoning process will continue shortly after.
Tags: BRA, Dorchester Avenue, Mixed-use buildings, new developments, Redevelopment, South Boston


