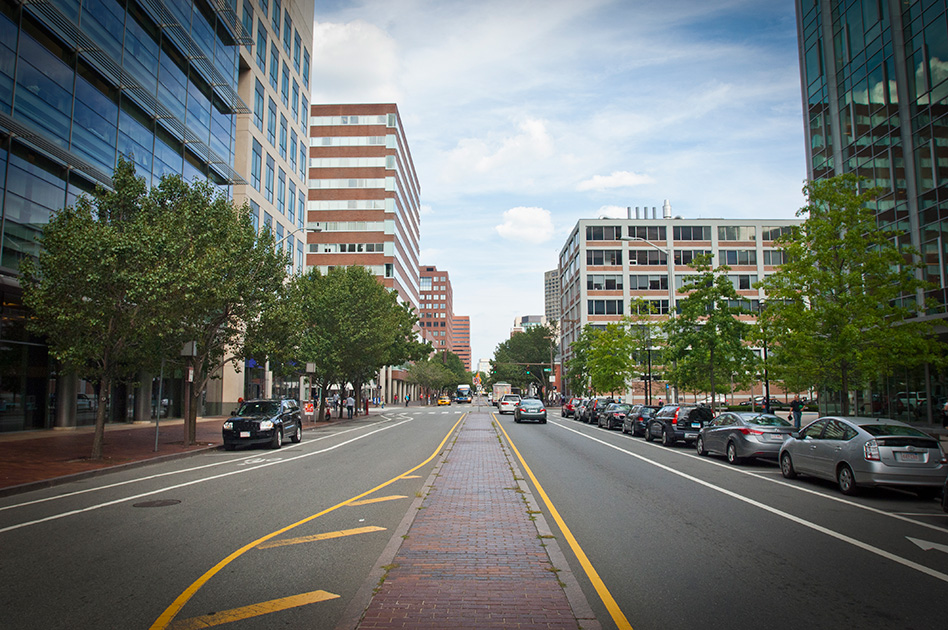The Cambridge Planning Board has finally approved a $1.2 billion proposed redevelopment by MIT for Kendall Square.
While it may be a decade before the whole project is actually complete, Kendall Square will see a huge revitalization as MIT’s property along Main Street gets completely redeveloped.
This is a big step forward for the proposal that has been in the planning process for seven years.
The plan involves constructing six buildings, replacing parking lots and older buildings across 1.5 million square feet.
New developments would include housing, offices, lab space, retail and a rebuilt T station along with a new plaza.
The university and city officials have been in the process of evolving the area from an industrial space to a thriving neighborhood and this project will give this process a major boost.
More specifically the plans include: a 290-unit apartment building, 450-unit graduate student dorm, three top end office buildings and more than 100,000 square feet of retail.
The retail space will emphasize local and independent brands and a new public plaza will be constructed between Main Street and the Charles River.
The approval this week ends the arduous planning process that the proposal has gone through and allows MIT to begin the development process.
Some construction is expected to begin within the next two years, but different aspects of the project will depend on the market.
Full details of milestones, news and the planning process can be found on MIT’s website.
Watch an explanation of the project below.
Tags: cambridge, kendall square, MIT, new developments, Redevelopment


